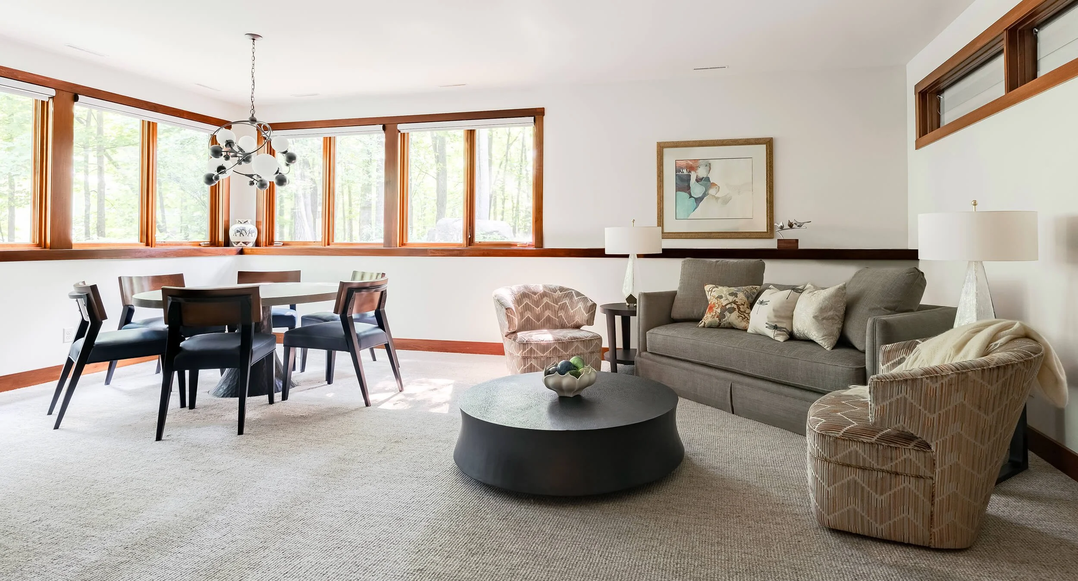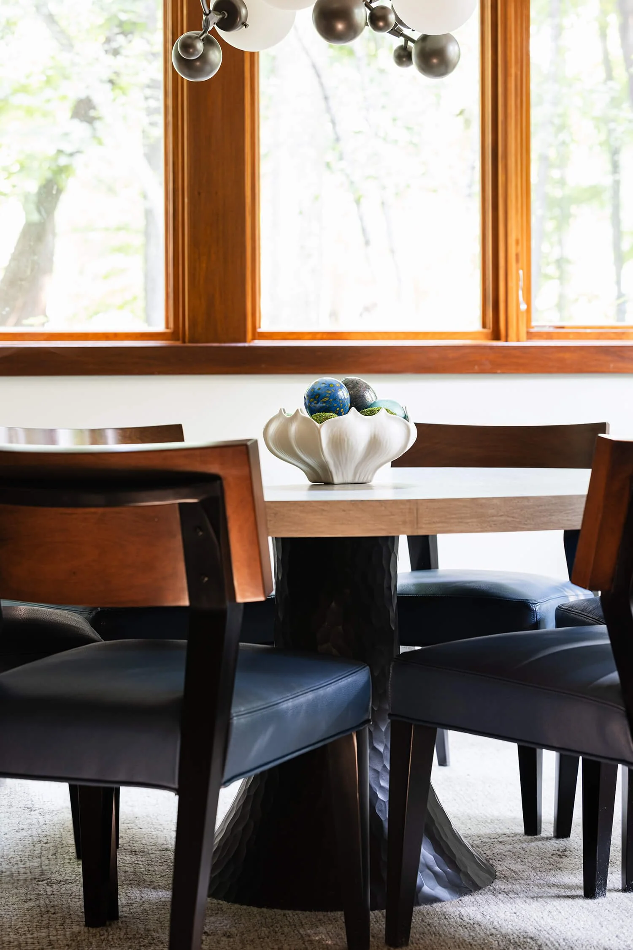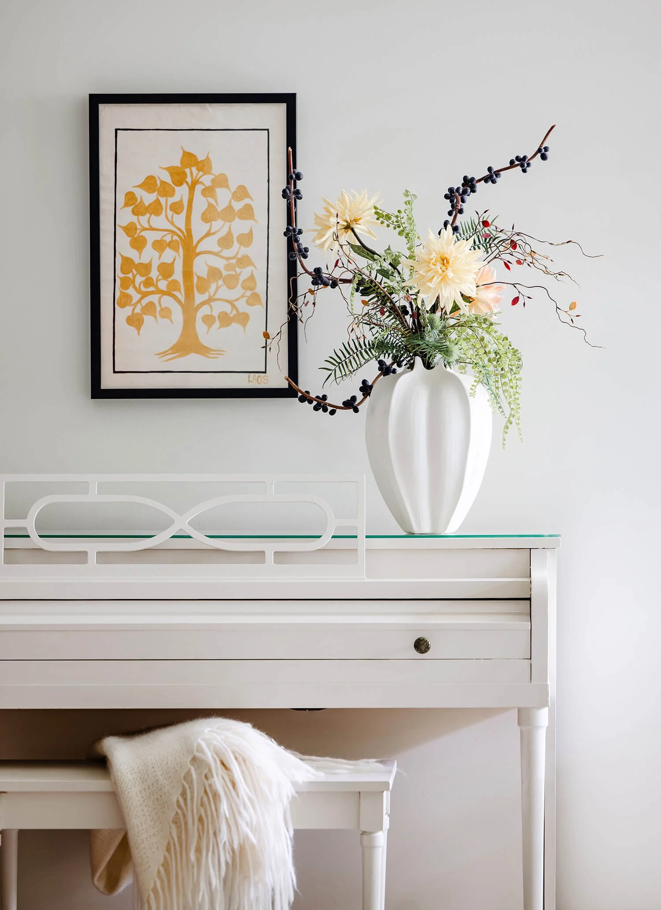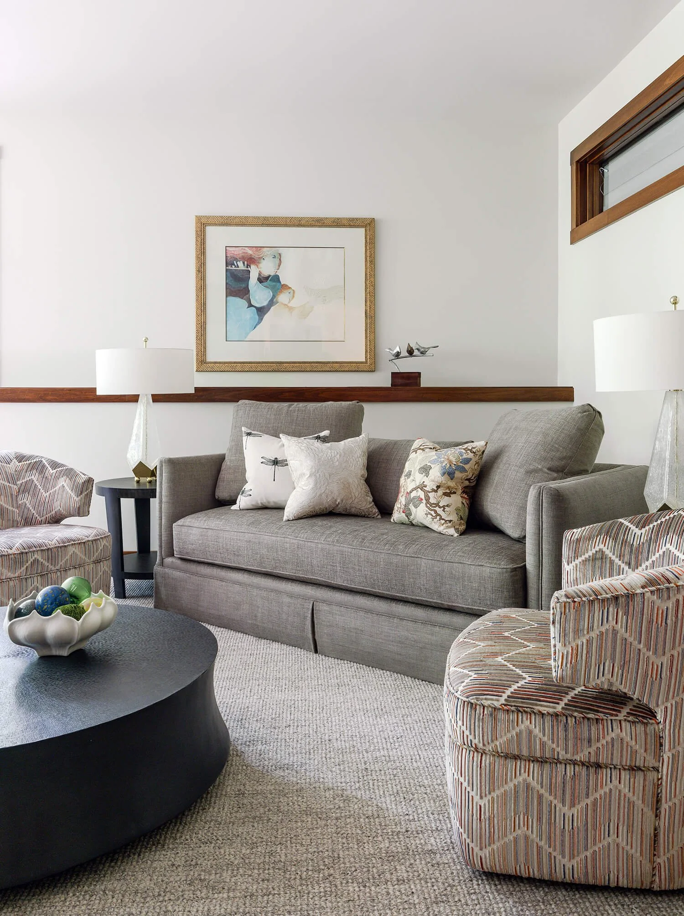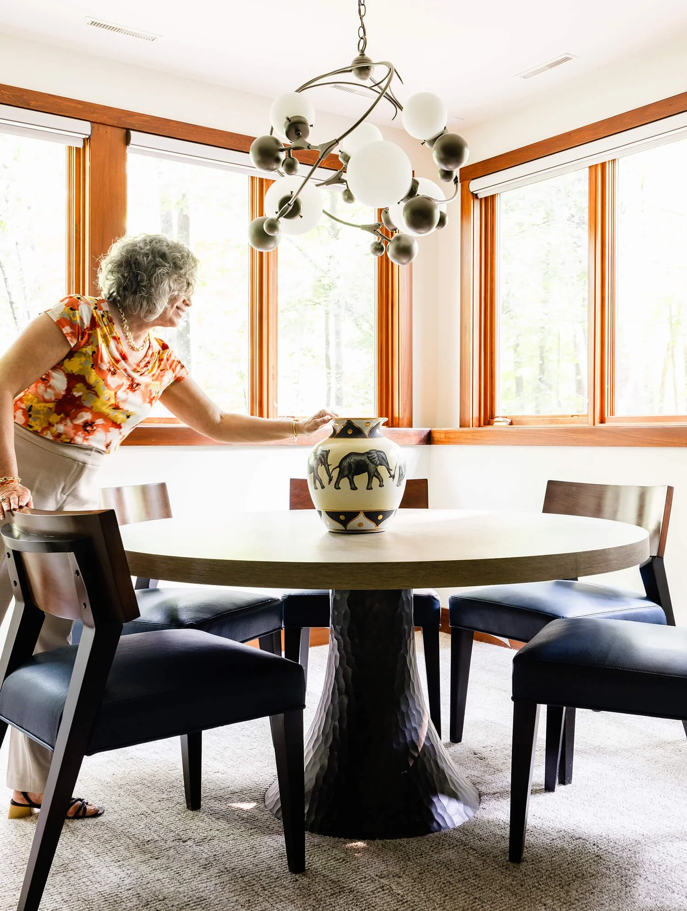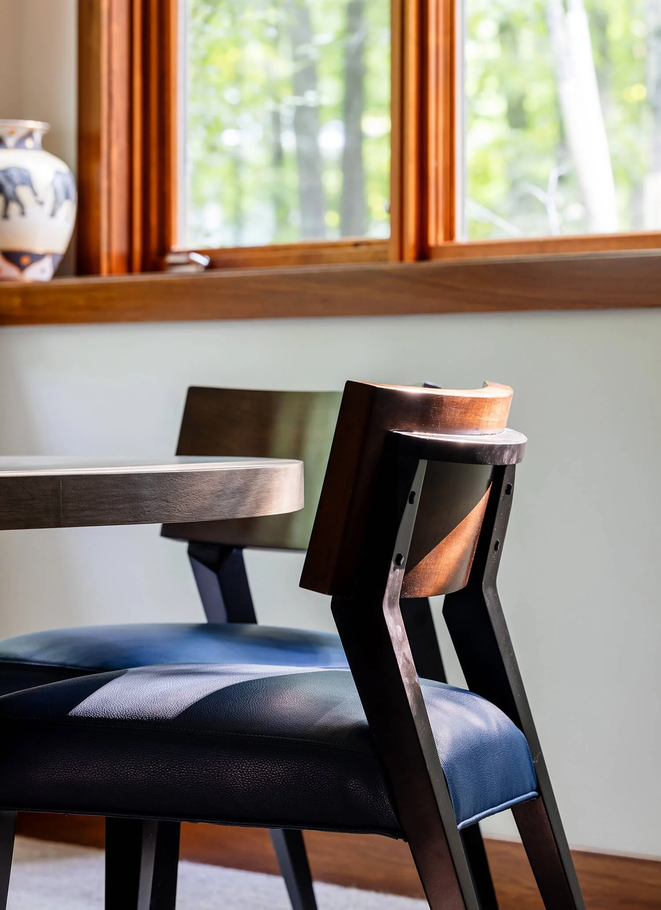Lower Level Living Room, Dining
Mayo Woodlands III
The goal for Phase III of the Mayo Woodlands project was two-fold: Create a place that can serve as a sanctuary and a space for gathering.
SKC Design transformed the home’s lower level and dining area by addressing a fundamental challenge: The original TV and sound system placement disrupted a cohesive seating flow. We collaborated with our trusted cabinetmaker to design and install a new television entertainment center, relocating it to the opposite side of the room.
Key elements of the client’s lower level—a copper cocktail table, artwork honoring a lost loved one, and her mother’s piano—became integral threads that tied the entire design together. This space weaves in subtle hints of orange and blue, echoing the design language established in the rest of the home.
This space was thoughtfully designed to function as a natural overflow, perfect for our client’s love of entertaining her large family and friends, and includes a wet bar and a snack area. The spatial design supports a seamless transition from one room to the next.
Rochester, Minnesota
Photographer: Chelsie Lopez

